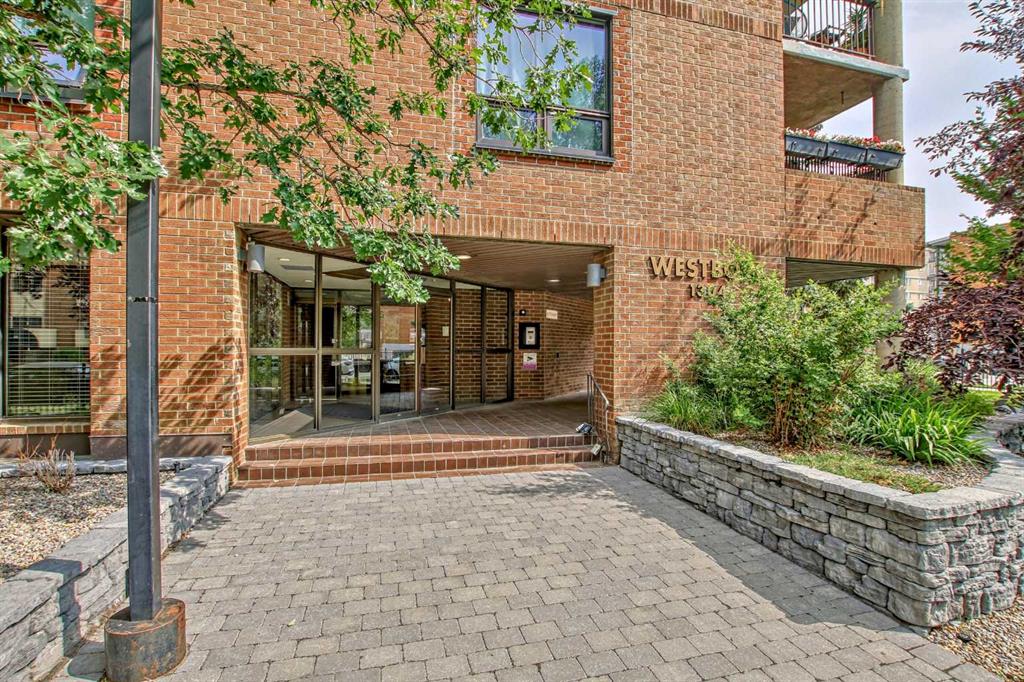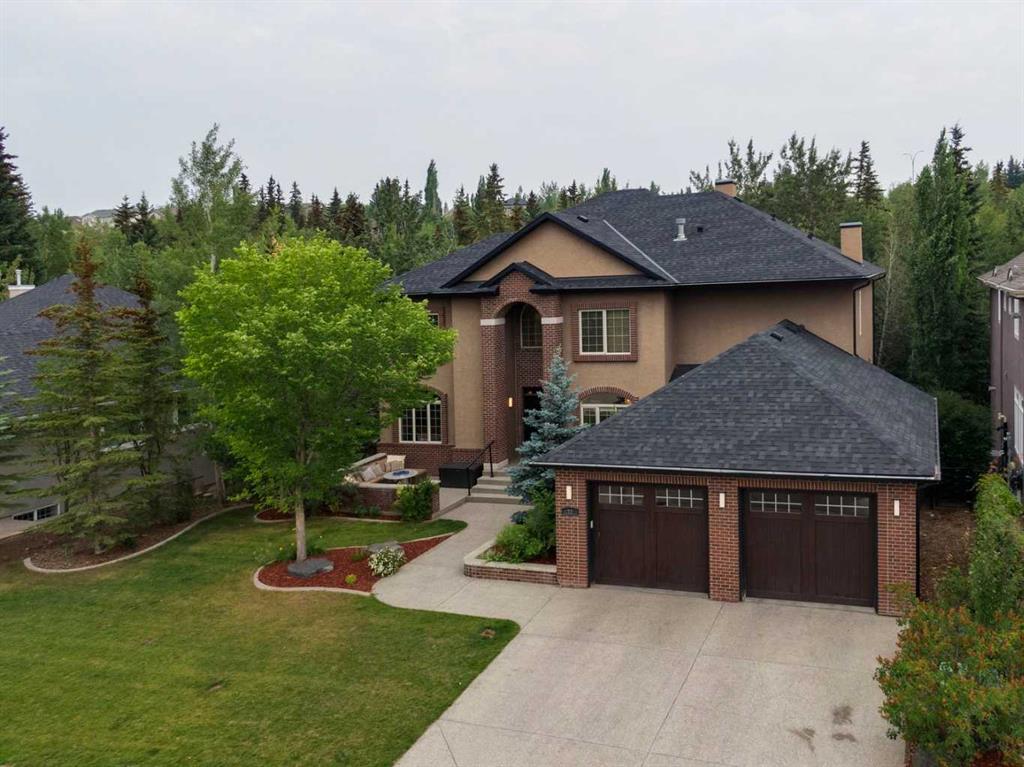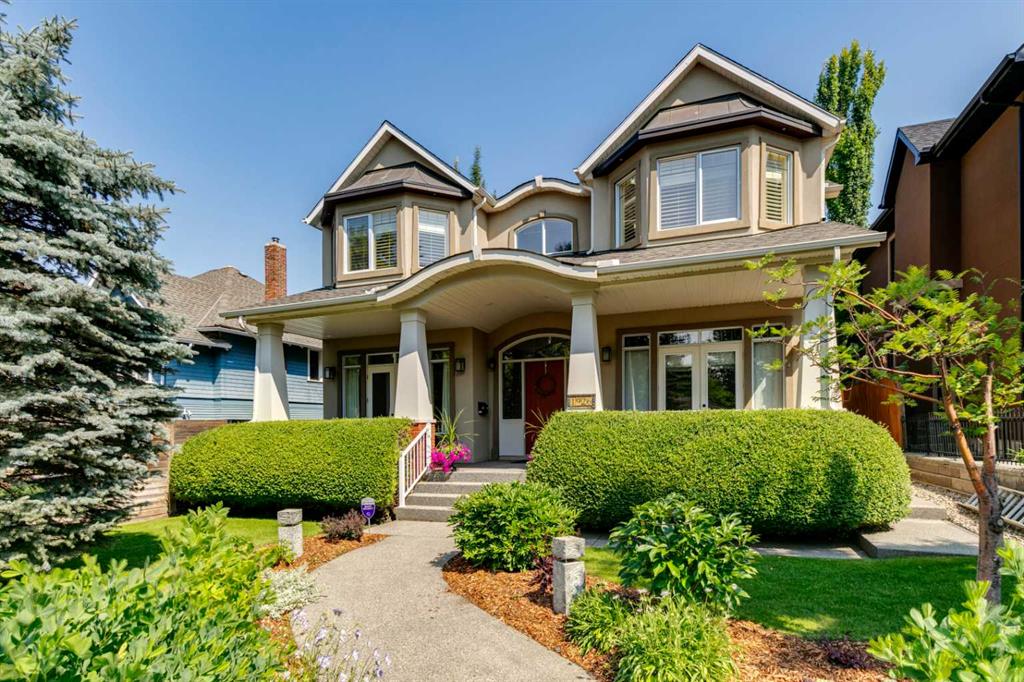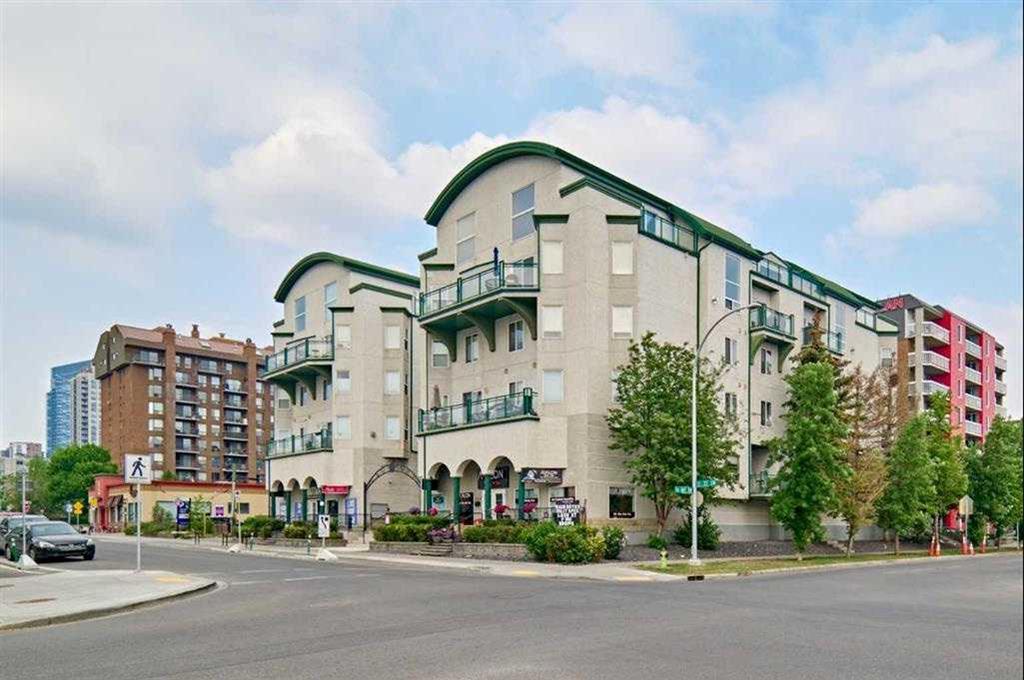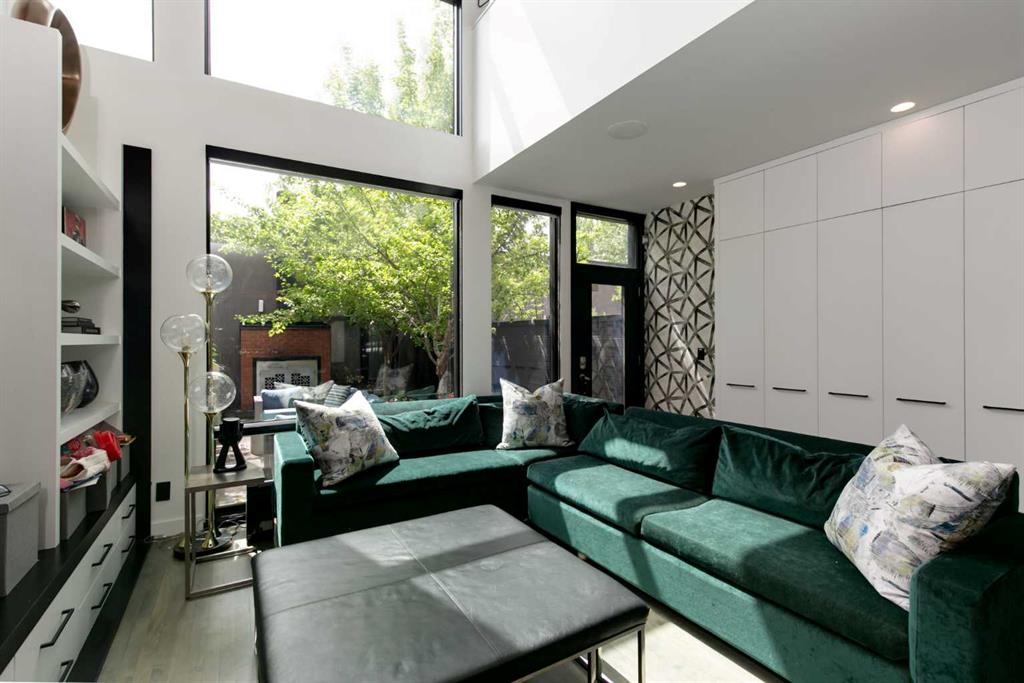72 Discovery Valley Cove SW, Calgary || $1,525,000
Welcome to the most Exclusive Street in Discovery Woods. The gated enclave of Discovery Valley Cove offers additional security, where kids can safely ride bikes and explore the surrounding Griffith Woods Park right out your back gate. Located towards the end of the manicured cul de sac, this home is stately with Brick and Stucco exterior, a front courtyard and offers over 5900 sf of living space on a half acre of land. There’s a primary bedroom on the main with ensuite and walk in closet, making this home perfect for multi-generational families and for those with mobility challenges. In total there are 5 bedrooms and 6 bathrooms, including a primary bedroom upstairs with dual vanities, dual walk-in closets, a soaker tub, a walkthrough shower, and private deck overlooking the forest. There are 2 additional bedrooms upstairs, each with their own bathroom and a bonus family room with fireplace surrounded by custom built-ins. The main floor features a secluded office, formal dining room, and mud room with lockers. The chef’s kitchen with gas range, 2 ovens, massive eat up island with beverage fridge, has loads of storage and a walk-in pantry. Off the breakfast nook is the no maintenance deck with a forest setting rivaled only by the mountain parks. The walkout level is complete with a 3rd fireplace in the rec room, perfect for movie nights, ping pong battles or billiard trick shots, a wet bar, full gym, massive play room to contain the clutter, along with the 5th bedroom and another full bathroom. Entertaining with friends and family is an absolute treat in this home with all of the high end finishings you deserve. Location is superb as you are less than 15 minutes to downtown, 7 minutes to the shops & restaurants of Westhills, and steps away from the soccer fields, skating rink, and 93 Hectare protected Environmental Park with robust pathway system. Stoney Trail’s expansion was a game changer for access South, the North connection in 2024, will be revolutionary!
Listing Brokerage: RE/MAX IREALTY INNOVATIONS










